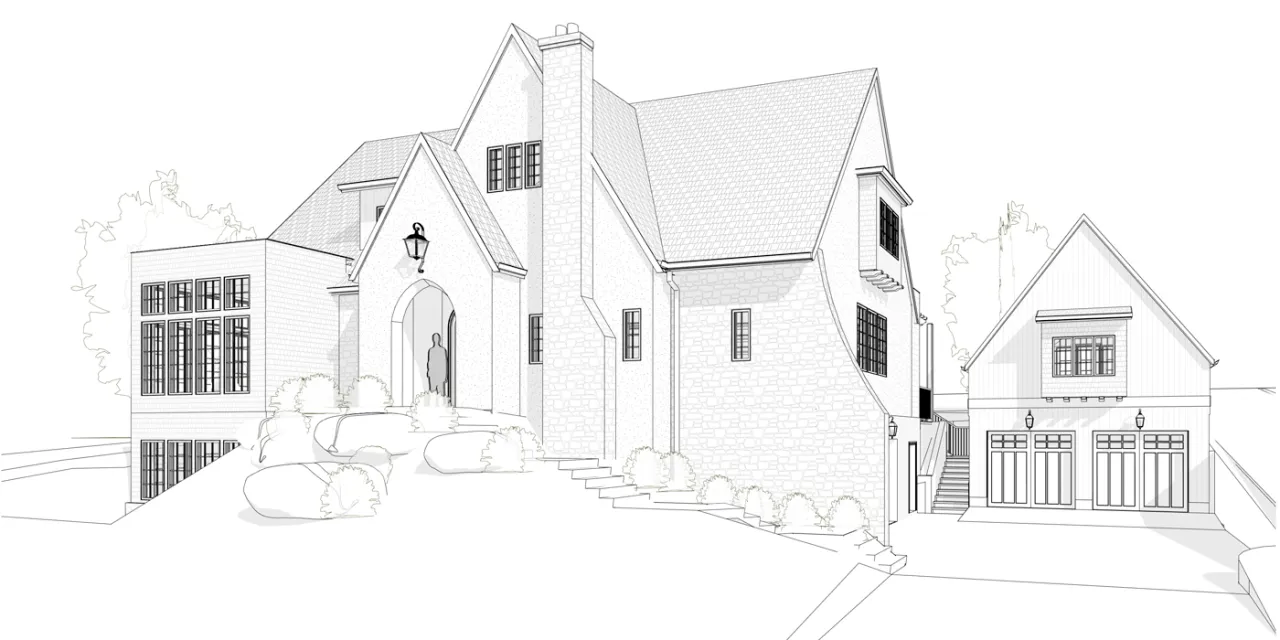English
Situated on a 17,000 square foot corner lot, this three-story home designed by Verite Design Group boasts over 6,600 square feet of living space; including 4 bedrooms, 4 bathrooms, 1 half bath, and a 1 bedroom, 1 bathroom basement rental suite.
Excerpt from Verite Design Group: "A sloped corner property with its predetermined driveway position and labyrinth of irregular no-build covenant areas and ancient trees called for a design that was both woven into the landscape and celebrated its position as a prominent entry point to a sought-after neighbourhood. Garages are tucked below grade and an annex studio offers ease of working from home. Strategic positioning makes the most of scarce sunlight on this shady lot while creating privacy from the double frontage. The corner library room was conceived as a warm glowing lantern landmark for passersby."
